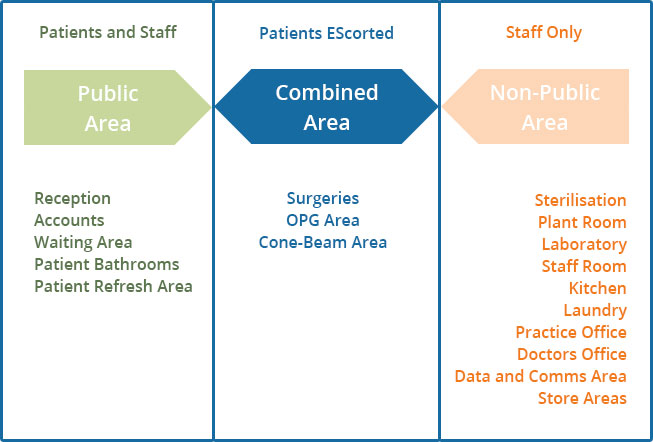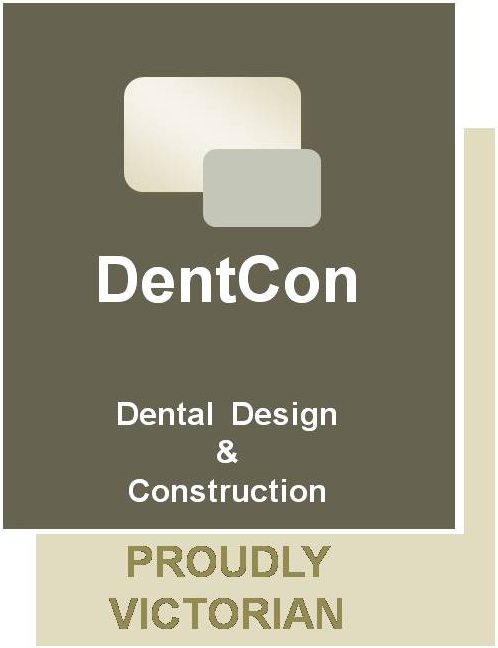Design
There are practicalities and aesthetics to consider. A practice must work – it must form a surgical perspective be functional. Your room sizes must be correct, you have to have access flowing in the proper manner from the patient entering the reception, to the waiting area and where applicable, a flow-through to patient bathrooms or patient refresh areas. For the patient on the way out, it is important to ensure the process of settling the accounts and last minute discussions with the doctor are private enough. This is the public area.
Non-public areas – these areas are where patients do not ordinarily go and include sterilisation, plant room, laboratory, staff rooms, kitchens, laundry, practice office, doctor’s office, data and communications and store areas. All these areas must be designed to provide smooth and efficient access.
Combined area – this is the cross-over between the public and non-public area of your practice and comprises the surgeries and the OPG or cone-beam area that is, the area where patients are always under escort. Again, the flow in the design must consider the movement from the public area to the combined area and the movement between the combined area and the non-public areas.

Radiation Shielding – We will work with you to ensure your new OPG area or Cone Beam area is compliant to Australian Standards. We work closely with radiation shielding experts, qualified physicists, who recommend and sign off on the design of these areas. In many cases, the old “lead shielding” is not appropriate and not required.
Proper practical deign ensures your patients will be happy, your staff will not be frustrated and their morale will be increased. All this leads to increased efficiency and profitability.
Aesthetically, we will need to work together to determine what visual impact do you want to make. Not all surgeries benefit from one particular look and this will come down to your understanding of the demographic of your patients – how affluent they are, their culture, their age group, do they come as families or as individuals. All this information tells you how to set up your waiting and reception area. On a simple basis, we are talking bench seats (better for families) which are very as opposed to individual seats (better for individuals).
Will you need a play area for young children or a sophisticated dental infotainment display? Should the waiting area have a lounge room feel, casual feel, clinical feel or of course any of the gradients in between?
Bold colours, soft colours and hues, lighting and signage are all parts of the aesthetic design to bring together a practice that suits your patients demographic and your own personal touch.
